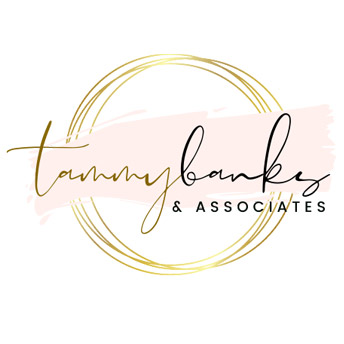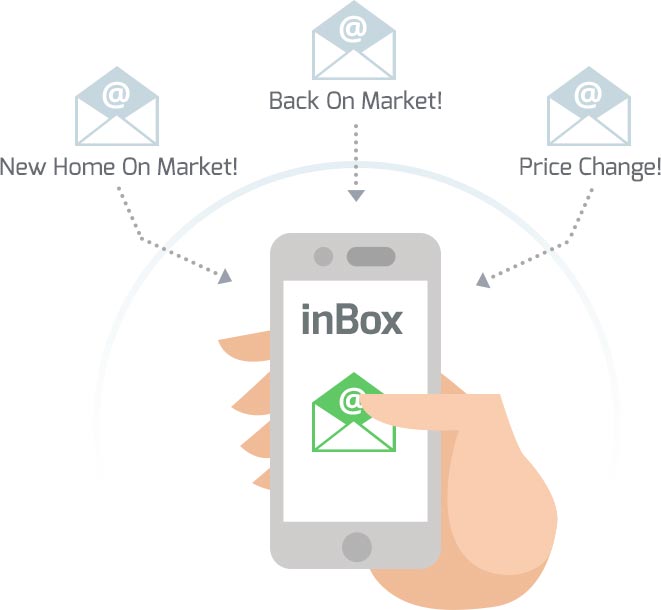Sale Pending

1
of
51
Photos
Price:
$695,000
MLS #:
104855
Beds:
3
Baths:
3
Sq. Ft.:
2198
Lot Size:
0.47 Acres
Garage:
1 Car Attached
Yr. Built:
1998
Type:
Single Family
Tax/APN #:
A-1138-0047-0000
Taxes/Yr.:
$4,906
Area:
07 - Brian Head
Subdivision:
Mountair Evergreen Estates
Address:
661 N Aspen DR
Brian Head, UT 84719
Is this the cabin you've been waiting for? Located in the picturesque town of Brian Head, just minutes away from thrilling adventures. This retreat features 9'' Swedish kerf log construction, beautiful views through the wall of windows and commercial grade metal roof. With 3bedrooms and 3 bathrooms, there's plenty of room for you and your loved ones to relax and unwind after a day of exploration. The main level boasts a gas start wood-burning fireplace, perfect for cozy evenings by the fire. In the lower level, you'll find a wood-burning stove, adding warmth and ambiance. The cabin also offers a convenient one-car garage, providing secure parking for your vehicle and paved driveway. Step outside onto the covered deck, where you can embrace the fresh mountain air.
Interior Features:
Ceiling Fan
Forced Air
Laminate Floors
Wall-Wall Carpet
Window Coverings
Wood Stove
Exterior Features:
Deck
Deck Covered
Landscaped - Part
Appliances:
Complete Range
Dishwasher
Disposal
Microwave
Refrigerator
Washer
Other Features:
Year Round Access
Utilities:
Natural Gas
Satellite Dish
Sewer
Listing offered by:
Crystal Rock - License# 5865695-SA00 with J&E Property Management and Sales (Duck Creek) - (435) 590-4751.
Map of Location:
Data Source:
Listing data provided courtesy of: Iron County MLS (Data last refreshed: 11/21/24 1:36am)
- 350
Notice & Disclaimer: All listing information is provided exclusively for consumers' personal, non-commercial use and may not be used for any purpose other than to identify prospective properties consumers may be interested in purchasing. Information is not guaranteed to be accurate. All measurements (including square footage and acreage) should be independently verified by the buyer.
Notice & Disclaimer: All listing information is provided exclusively for consumers' personal, non-commercial use and may not be used for any purpose other than to identify prospective properties consumers may be interested in purchasing. Information is not guaranteed to be accurate. All measurements (including square footage and acreage) should be independently verified by the buyer.
More Information

For more info or to schedule a showing
Contact us today!
Tammy Banks
(435) 463-5412
(435) 463-5412

DON'T MISS A NEW LISTING AGAIN!
Sign Up
FREE AUTOMATED EMAIL UPDATES
Sign in to take advantage of all this site has to offer. Save your favorite listings and searches - also receive email updates when listings you like come on the market for free!
*Contact Information is NOT Shared*
Mortgage Calculator
%
%
Down Payment: $
Mo. Payment: $
Calculations are estimated and do not include taxes and insurance. Contact your agent or mortgage lender for additional loan programs and options.
Send To Friend


