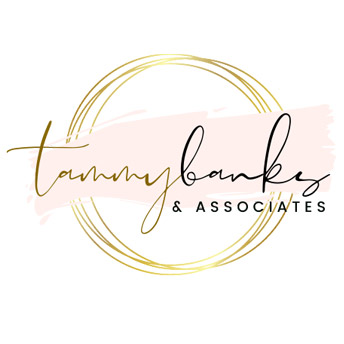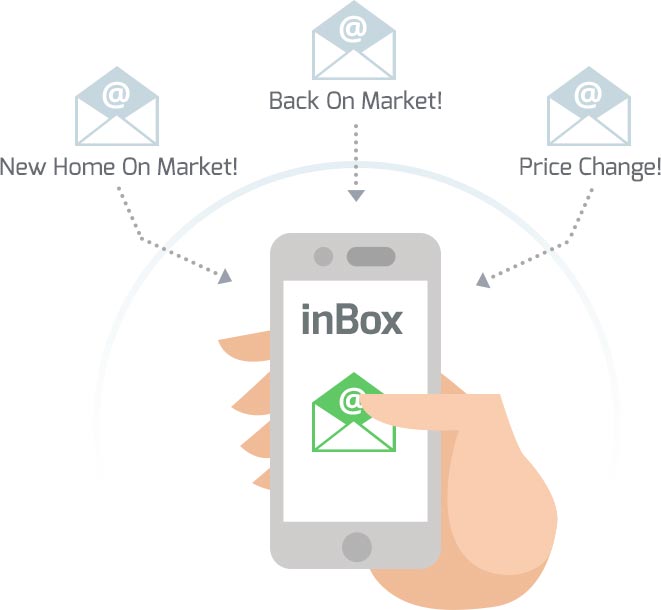
1
of
60
Photos
Price:
$650,000
MLS #:
110472
Beds:
3
Baths:
4
Sq. Ft.:
2496
Lot Size:
0.98 Acres
Garage:
3 Car Detached
Yr. Built:
1999
Type:
Single Family
Tax/APN #:
131-28
Taxes/Yr.:
$2,539
HOA Fees:
$340
Area:
06 - Cedar Mtn, Cedar Hglnd, Duck Crk, Todd Jctn
Subdivision:
Elk Ridge
Address:
1420 W Elk Ridge DR
Alton, UT 84710
In the heart of nature stands a charming 2048 square foot cabin, nestled on just under an acre of beautiful trees and rustling leaves. As you walk inside, the 768sqft main floor houses the open living and kitchen area with the laundry room nearby, and a half bathroom offering convenience. Ascending to the 512 square foot upstairs, the primary and second bedrooms sit parallel to each other across the hall and a full bathroom to pull the floor together. Below, the 768 square foot basement holds a cozy family room, a third bedroom, and a second full bathroom, creating a safe and comfortable space for extra family or guests. Outside stands a detached three-car garage, perfect for storing your large vehicle or the many toys you use on the many trails nearby.
Interior Features:
Ceiling Fan
Central Air
Hot Tub
Linoleum/Vinyl
Security System
Wall-Wall Carpet
Exterior Features:
Deck Covered
Appliances:
Complete Range
Dishwasher
Disposal
Microwave
Refrigerator
Washer
Water Softner
Other Features:
Year Round Access
Utilities:
Community Well
Septic Tank
Listing offered by:
Landon Anglin - License# 8543923SA00 with Re/Max Properties - (435) 865-7600.
Map of Location:
Data Source:
Listing data provided courtesy of: Iron County MLS (Data last refreshed: 04/03/25 2:42pm)
- 14
Notice & Disclaimer: All listing information is provided exclusively for consumers' personal, non-commercial use and may not be used for any purpose other than to identify prospective properties consumers may be interested in purchasing. Information is not guaranteed to be accurate. All measurements (including square footage and acreage) should be independently verified by the buyer.
Notice & Disclaimer: All listing information is provided exclusively for consumers' personal, non-commercial use and may not be used for any purpose other than to identify prospective properties consumers may be interested in purchasing. Information is not guaranteed to be accurate. All measurements (including square footage and acreage) should be independently verified by the buyer.
More Information

For more info or to schedule a showing
Contact us today!
Tammy Banks
(435) 463-5412
(435) 463-5412

DON'T MISS A NEW LISTING AGAIN!
Sign Up
FREE AUTOMATED EMAIL UPDATES
Sign in to take advantage of all this site has to offer. Save your favorite listings and searches - also receive email updates when listings you like come on the market for free!
*Contact Information is NOT Shared*
Mortgage Calculator
%
%
Down Payment: $
Mo. Payment: $
Calculations are estimated and do not include taxes and insurance. Contact your agent or mortgage lender for additional loan programs and options.
Send To Friend


