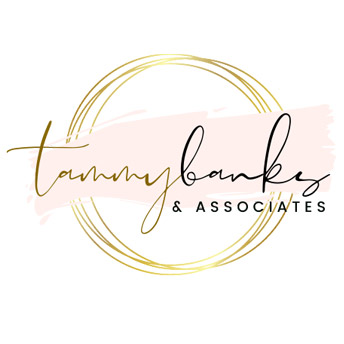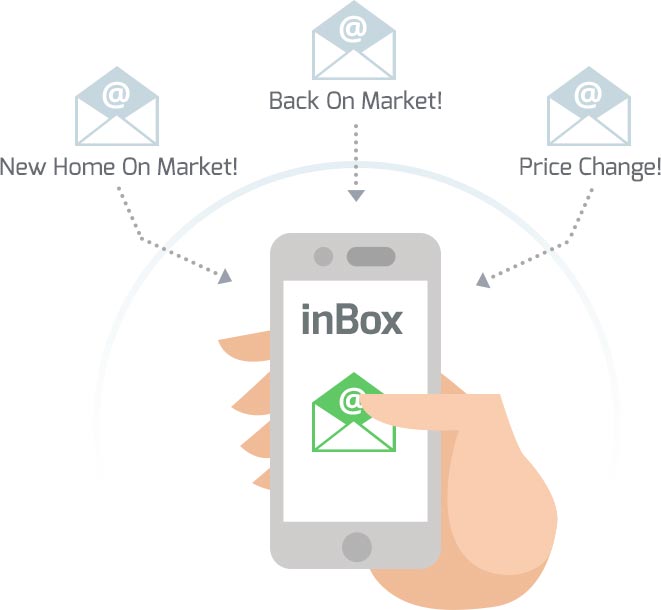
Price:
$684,000
MLS #:
24-251408
Beds:
4
Baths:
2
Sq. Ft.:
2698
Lot Size:
0.40 Acres
Garage:
4 Car Both
Yr. Built:
1981
Type:
Single Family
Tax/APN #:
A-1211-0146-0000
Taxes/Yr.:
$2,749
Area:
Outside Area
Address:
194 Deer Trail DR
Brian Head, UT 84719
Unique Octagonal Cabin in the trees and close to the winter ski lifts and summer activities in Brian Head. TURN KEY and NO HOA. This home has many features (see Documents for complete list) includIng an entirely remodeled downstairs to include bathroom, laundry room, flooring, plumbing and electrical. Other features include underground cooling system, sauna, wine cellar, three year old Sleep Number King Bed. Three year old trex deck to enjoy the serenity among the Aspen and Spruce trees and fire pits to enjoy the cool summer evenings. This home has water storage with an increased potential for town water in the near future. Detached 600 SF garage to park your snow mobile and side x side. Natural gas in street. SOLD AS IS.
Interior Features:
Double Pane
Extra Depth
Extra Height
Extra Width
Garage Door Opener
Sauna
Secluded Yard
Vaulted
Window Coverings
Wood Burning Stove
Exterior Features:
Culinary
Deck
Grad Slope
Landscaped
Outdoor Lighting
Patio
Rock
Unpaved Road
Wood Siding
Wooded
Appliances:
Dishwasher
Disposal
Microwave
Oven/Range
Range Hood
Refrigerator
Washer
Other Features:
1031 Exchange
Home Warranty
Not Rentable
Utilities:
Electric
Electricity
Rocky Mountain
Satellite Dish
Septic Tank
Listing offered by:
Map of Location:
Other Listings of This Property: 107010
Data Source:
Listing data provided courtesy of: More Information

For more info or to schedule a showing
Contact us today!
Tammy Banks
(435) 463-5412
(435) 463-5412

DON'T MISS A NEW LISTING AGAIN!
Sign Up
FREE AUTOMATED EMAIL UPDATES
Sign in to take advantage of all this site has to offer. Save your favorite listings and searches - also receive email updates when listings you like come on the market for free!
*Contact Information is NOT Shared*
Mortgage Calculator
%
%
Down Payment: $
Mo. Payment: $
Calculations are estimated and do not include taxes and insurance. Contact your agent or mortgage lender for additional loan programs and options.
Send To Friend


