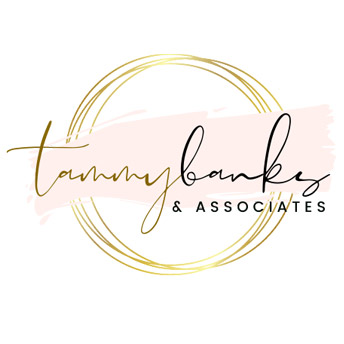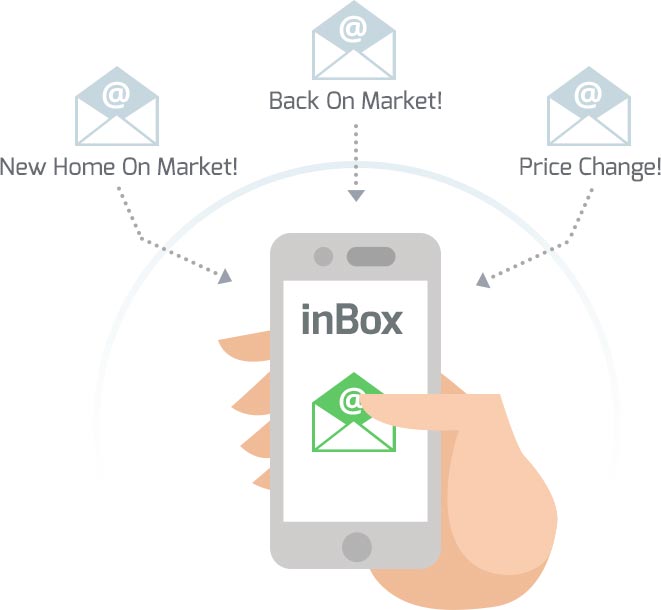
1
of
50
Photos
Price:
$999,999
MLS #:
106835
Beds:
5
Baths:
4
Sq. Ft.:
4943
Lot Size:
1.06 Acres
Garage:
3 Car Detached
Yr. Built:
2007
Type:
Single Family
Tax/APN #:
25-0003-0094,25-0003-0095
Taxes/Yr.:
$5,034
HOA Fees:
$200
Area:
06 - Cedar Mtn, Cedar Hglnd, Duck Crk, Todd Jctn
Subdivision:
Aspen Highlands
Address:
1103 E Spring Hollow RD
Mammoth Creek, UT 84735
Open the windows and enjoy the beautiful sounds of Mammoth Creek. This 4943 sq ft custom log home sits on 2 lots boarding Mammoth Creek. The majestic home has 12'' logs on the outside and 22'' log trusses on the inside. The home includes 5 bedrooms, 3.5 baths, great room, gourmet kitchen, theater room, game room, and detached 3 car garage. The cabin is loaded with top-of-the-line upgrades throughout including custom cabinets, granite counter-tops, solid copper sinks, Siberian pine distressed wood floors, slate, and carpet. The Casement Windows are wrapped with authentic half-log and trimmed with granite window sills. The living area is open and inviting to all that come through the front door.
Interior Features:
Ceiling Fan
Forced Air
Hardwood
Wall-Wall Carpet
Wet Bar
Work Shop
Exterior Features:
Deck
Fenced Partial
Landscaped - Part
Patio Covered
Appliances:
Complete Range
Dishwasher
Disposal
Microwave
Refrigerator
Washer
Utilities:
Community Well
Septic Tank
Listing offered by:
ALONZO ASHWORTH - License# 5894346-AB00 with Coldwell Banker Majestic Mtn Realty - (866) 682-3688.
Map of Location:
Data Source:
Listing data provided courtesy of: Iron County MLS (Data last refreshed: 11/21/24 1:36am)
- 189
Notice & Disclaimer: All listing information is provided exclusively for consumers' personal, non-commercial use and may not be used for any purpose other than to identify prospective properties consumers may be interested in purchasing. Information is not guaranteed to be accurate. All measurements (including square footage and acreage) should be independently verified by the buyer.
Notice & Disclaimer: All listing information is provided exclusively for consumers' personal, non-commercial use and may not be used for any purpose other than to identify prospective properties consumers may be interested in purchasing. Information is not guaranteed to be accurate. All measurements (including square footage and acreage) should be independently verified by the buyer.
More Information

For more info or to schedule a showing
Contact us today!
Tammy Banks
(435) 463-5412
(435) 463-5412

DON'T MISS A NEW LISTING AGAIN!
Sign Up
FREE AUTOMATED EMAIL UPDATES
Sign in to take advantage of all this site has to offer. Save your favorite listings and searches - also receive email updates when listings you like come on the market for free!
*Contact Information is NOT Shared*
Mortgage Calculator
%
%
Down Payment: $
Mo. Payment: $
Calculations are estimated and do not include taxes and insurance. Contact your agent or mortgage lender for additional loan programs and options.
Send To Friend


