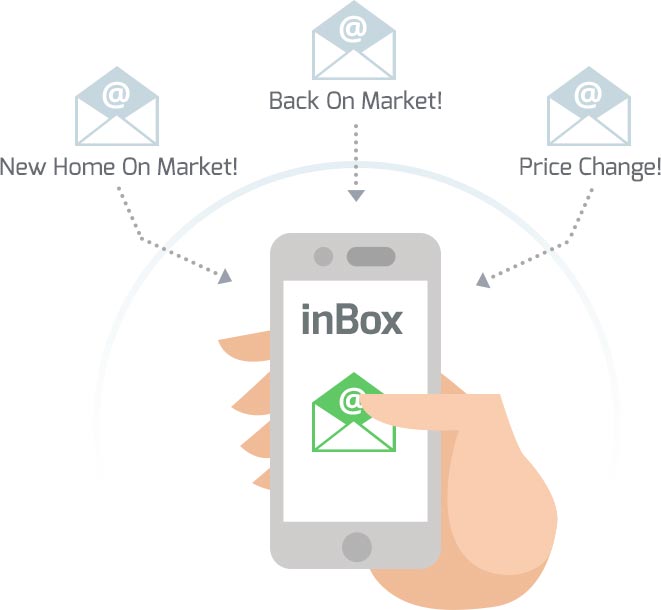
1
of
106
Photos
OFF MARKET
MLS #:
106649
Beds:
6
Baths:
6
Sq. Ft.:
7399
Lot Size:
0.30 Acres
Garage:
3 Car Attached
Yr. Built:
2007
Type:
Single Family
Tax/APN #:
B-1770-0049-0000
Taxes/Yr.:
$3,310
HOA Fees:
$70
Area:
01 - Cedar City
Subdivision:
Canyon Ridge
Address:
1328 N Parkside DR
Cedar City, UT 84721
$91,000 instant equity!! Welcome to Your Multi-Generational Dream Home in Canyon Ridge! This stunning 7,399 sq ft residence nestled within the premier Canyon Ridge subdivision backs up to a private 3+ acre park with trails and playgrounds accessible via the fountain rocks, encircled by the beautiful greens of Cedar Ridge Golf Course. As you step inside, you'll be greeted by elegance and comfort at every turn, as you explore the features that make this home perfect. Freshly painted, the main floor features a chef's dream kitchen: the range hood artwork pays homage to the Three Peaks range to the west, the breakfast bar stretching an impressive 18 feet, custom cabinetry, large walk-in pantry. You'll also find a formal dining area, and not one but two living rooms to relax and
Interior Features:
Ceiling Fan
Central Air
Double Pane
Forced Air
Formal Dining Room
Formal Entry
Garage Door Opener
Jetted Tub
Laminate Floors
Sidewalk
Wall-Wall Carpet
Wet Bar
Wood Stove
Exterior Features:
Curb & Gutters
Deck
Deck Covered
Fenced Full
Landscaped - Full
RV Parking
Appliances:
Complete Range
Dishwasher
Disposal
Microwave
Range Hood
Refrigerator
Washer
Water Softner
Other Features:
Year Round Access
Utilities:
Cable TV
Natural Gas
Sewer
Listing offered by:
HEIDI KAPCSOS - License# 332104-SA00 with eXp Realty So Utah - (801) 528-6076.
Map of Location:
Data Source:
Listing data provided courtesy of: Iron County MLS (Data last refreshed: 09/07/24 7:40pm)
- 128
Notice & Disclaimer: All listing information is provided exclusively for consumers' personal, non-commercial use and may not be used for any purpose other than to identify prospective properties consumers may be interested in purchasing. Information is not guaranteed to be accurate. All measurements (including square footage and acreage) should be independently verified by the buyer.
Notice & Disclaimer: All listing information is provided exclusively for consumers' personal, non-commercial use and may not be used for any purpose other than to identify prospective properties consumers may be interested in purchasing. Information is not guaranteed to be accurate. All measurements (including square footage and acreage) should be independently verified by the buyer.
More Information

For more info or to schedule a showing
Contact us today!
Tammy Banks
(435) 463-5412
(435) 463-5412

DON'T MISS A NEW LISTING AGAIN!
Sign Up
FREE AUTOMATED EMAIL UPDATES
Sign in to take advantage of all this site has to offer. Save your favorite listings and searches - also receive email updates when listings you like come on the market for free!
*Contact Information is NOT Shared*
Mortgage Calculator
%
%
Down Payment: $
Mo. Payment: $
Calculations are estimated and do not include taxes and insurance. Contact your agent or mortgage lender for additional loan programs and options.
Send To Friend

