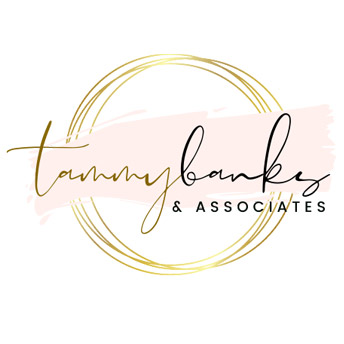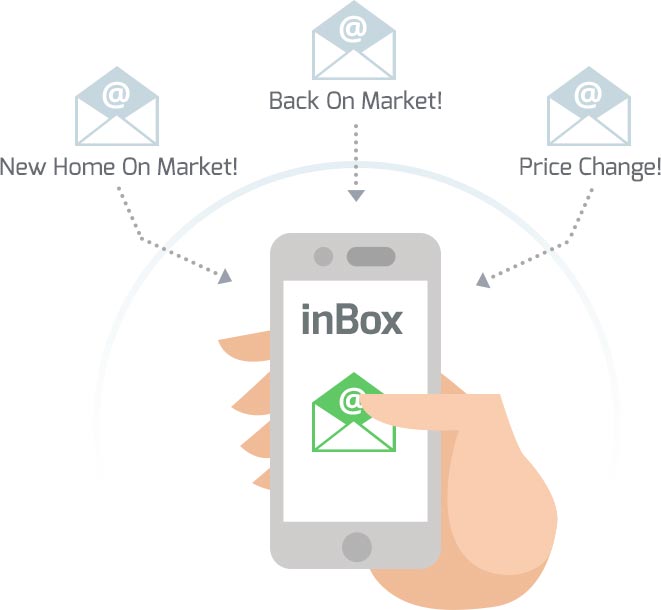
1
of
36
Photos
Price:
$629,000
MLS #:
107246
Beds:
2
Baths:
3
Sq. Ft.:
1680
Lot Size:
Garage:
2 Car Attached
Yr. Built:
2006
Type:
Condo/Townhome
Tax/APN #:
A-1207-0003-010G
Taxes/Yr.:
$4,548
HOA Fees:
$350
Area:
07 - Brian Head
Subdivision:
Black Diamond
Address:
565 Vasels #10g
Brian Head, UT 84719
This condo has great views of the pond & slopes. It is a newer complex with high dollar fixtures, travertine tile floors, granite countertops & modern cabin type decor. You will have a Private garage & mud room with a washer & dryer. The kitchen & family room are in a large open area with a gas fireplace so everyone will in on the fun activities with the whole family. There is plenty of room with 2 bedrooms & a loft ''bonus'' room plus 2 private decks. As if that isn't enough, Its also located near the slopes for an easy walk to the lift in the winter & an easy walk the park & fishing pond in the summer months. Plus, You will also have one of the best view of fireworks.
Interior Features:
Ceiling Fan
Double Pane
Forced Air
Garage Door Opener
Wall-Wall Carpet
Window Coverings
Exterior Features:
Deck
Deck Covered
Fenced Partial
Appliances:
Complete Range
Dishwasher
Disposal
Microwave
Refrigerator
Washer
Utilities:
Cable TV
Natural Gas
Sewer
Listing offered by:
TINA VAN METER - License# 5880828-AB00 with High Country Realty-South Brian Head - (435) 677-2231.
Map of Location:
Other Listings of This Property: 24-253307
Data Source:
Listing data provided courtesy of: Iron County MLS (Data last refreshed: 11/23/24 3:10am)
- 163 Notice & Disclaimer: All listing information is provided exclusively for consumers' personal, non-commercial use and may not be used for any purpose other than to identify prospective properties consumers may be interested in purchasing. Information is not guaranteed to be accurate. All measurements (including square footage and acreage) should be independently verified by the buyer.
More Information

For more info or to schedule a showing
Contact us today!
Tammy Banks
(435) 463-5412
(435) 463-5412

DON'T MISS A NEW LISTING AGAIN!
Sign Up
FREE AUTOMATED EMAIL UPDATES
Sign in to take advantage of all this site has to offer. Save your favorite listings and searches - also receive email updates when listings you like come on the market for free!
*Contact Information is NOT Shared*
Mortgage Calculator
%
%
Down Payment: $
Mo. Payment: $
Calculations are estimated and do not include taxes and insurance. Contact your agent or mortgage lender for additional loan programs and options.
Send To Friend


