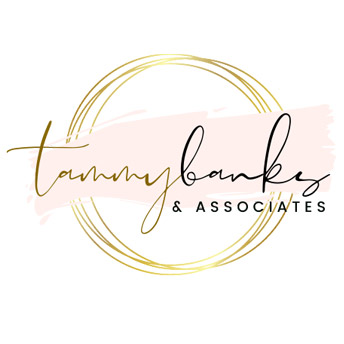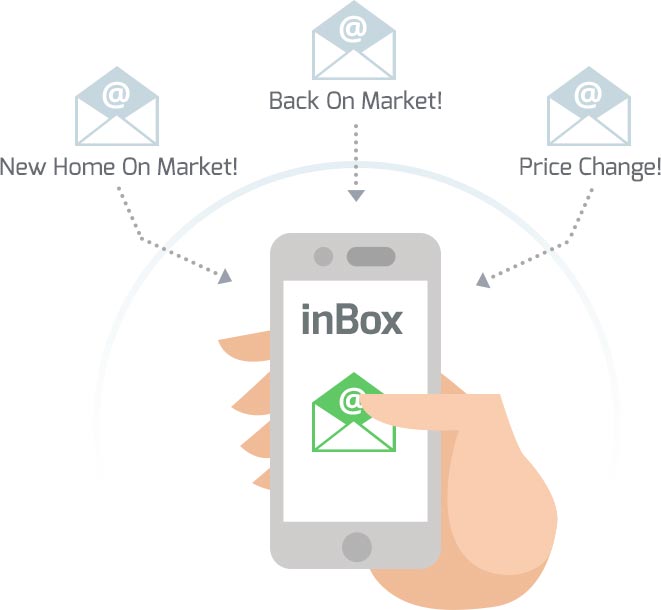
1
of
61
Photos
OFF MARKET
MLS #:
107945
Beds:
4
Baths:
4
Sq. Ft.:
4000
Lot Size:
0.27 Acres
Garage:
4 Car Attached
Yr. Built:
1996
Type:
Single Family
Tax/APN #:
A-1151-0001-0056
Taxes/Yr.:
$7,968
Area:
07 - Brian Head
Subdivision:
Woodbridge
Address:
433 W Eagles Roost ST
Brian Head, UT 84719
Whether you're looking for an opportunity to own a vacation rental in Brian Head, or use it for your own family. This amazing log home is built into a hillside with perfect views of Giant Steps Ski area. The front entrance has a large mudroom perfect for storing the ski equipment before entering the house. In the family room, you'll enjoy the beautiful mountain views while staying cozy from the two wood-burning fireplaces. Upstairs is a large loft with a primary bedroom suite. The lower level has a bar and is perfectly set up as a game room with extra bunks. 2 propane stoves are currently capped off and need to be changed to natural gas. Also located in the basement are 2 bedrooms and a full bath. The main floor and loft use electric baseboard heating and the 2 wood-burning fireplace.
Interior Features:
Forced Air
Window Coverings
Wood Stove
Exterior Features:
Deck
Appliances:
Counter Top Stove
Dishwasher
Disposal
Microwave
Refrigerator
Wall Oven
Washer
Other Features:
Year Round Access
Utilities:
Natural Gas
Sewer
Listing offered by:
JUDY MCLEARY - License# 435162-SA00 with Platinum Real Estate Professio - (435) 250-3355.
Map of Location:
Data Source:
Listing data provided courtesy of: Iron County MLS (Data last refreshed: 12/03/24 10:16am)
- 119
Notice & Disclaimer: All listing information is provided exclusively for consumers' personal, non-commercial use and may not be used for any purpose other than to identify prospective properties consumers may be interested in purchasing. Information is not guaranteed to be accurate. All measurements (including square footage and acreage) should be independently verified by the buyer.
Notice & Disclaimer: All listing information is provided exclusively for consumers' personal, non-commercial use and may not be used for any purpose other than to identify prospective properties consumers may be interested in purchasing. Information is not guaranteed to be accurate. All measurements (including square footage and acreage) should be independently verified by the buyer.
More Information

For more info or to schedule a showing
Contact us today!
Tammy Banks
(435) 463-5412
(435) 463-5412

DON'T MISS A NEW LISTING AGAIN!
Sign Up
FREE AUTOMATED EMAIL UPDATES
Sign in to take advantage of all this site has to offer. Save your favorite listings and searches - also receive email updates when listings you like come on the market for free!
*Contact Information is NOT Shared*
Mortgage Calculator
%
%
Down Payment: $
Mo. Payment: $
Calculations are estimated and do not include taxes and insurance. Contact your agent or mortgage lender for additional loan programs and options.
Send To Friend


