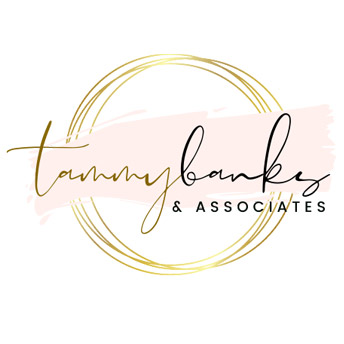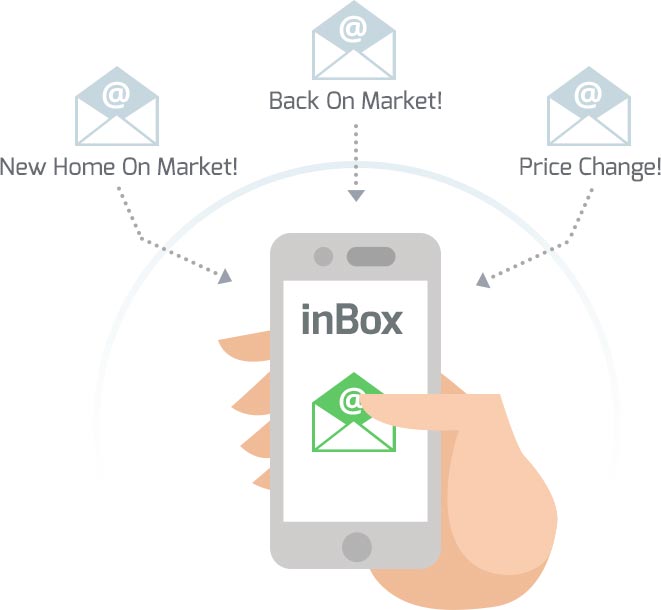
1
of
57
Photos
Price:
$685,000
MLS #:
109541
Beds:
4
Baths:
2
Sq. Ft.:
2376
Lot Size:
0.93 Acres
Garage:
2 Car Detached
Yr. Built:
1996
Type:
Single Family
Tax/APN #:
131-33
Taxes/Yr.:
$4,019
HOA Fees:
$607
Area:
06 - Cedar Mtn, Cedar Hglnd, Duck Crk, Todd Jctn
Subdivision:
Elk Ridge
Address:
1370 W Elk Ridge DR
Alton, UT 84710
This charming cabin in Elk Ridge Subdivision offers a cozy, spacious retreat with rustic elegance & modern comforts. The main floor features an open-concept living area with vaulted ceilings, a wood-burning fireplace, & an updated kitchen with modern appliances & LVP flooring. A wet bar/game room adds extra entertainment space. The primary bedroom offers an en-suite bathroom, walk-in closet, & peaceful views. The basement includes three bedrooms, a full bathroom, & a door leading outside to the natural beauty of the property. Surrounded by tall pines, the cabin offers privacy & seclusion. The 936 SF detached garage includes a workshop & ample room for toys, & the recently paved driveway adds convenience. This cabin is the perfect blend of comfort & style in a stunning mountain setting.
Interior Features:
Central Air
Double Pane
Storm Doors
Wall-Wall Carpet
Wet Bar
Window Coverings
Work Shop
Exterior Features:
Deck
Deck Covered
Landscaped - Part
RV Parking
Appliances:
Complete Range
Dishwasher
Disposal
Microwave
Refrigerator
Washer
Other Features:
Year Round Access
Utilities:
Community Well
Septic Tank
Listing offered by:
Carlyn Bedwell - License# 9105106-SA00 with Century 21 Everest (Iron) - (435) 673-9266.
Map of Location:
Data Source:
Listing data provided courtesy of: Iron County MLS (Data last refreshed: 02/05/25 9:36am)
- 28
Notice & Disclaimer: All listing information is provided exclusively for consumers' personal, non-commercial use and may not be used for any purpose other than to identify prospective properties consumers may be interested in purchasing. Information is not guaranteed to be accurate. All measurements (including square footage and acreage) should be independently verified by the buyer.
Notice & Disclaimer: All listing information is provided exclusively for consumers' personal, non-commercial use and may not be used for any purpose other than to identify prospective properties consumers may be interested in purchasing. Information is not guaranteed to be accurate. All measurements (including square footage and acreage) should be independently verified by the buyer.
More Information

For more info or to schedule a showing
Contact us today!
Tammy Banks
(435) 463-5412
(435) 463-5412

DON'T MISS A NEW LISTING AGAIN!
Sign Up
FREE AUTOMATED EMAIL UPDATES
Sign in to take advantage of all this site has to offer. Save your favorite listings and searches - also receive email updates when listings you like come on the market for free!
*Contact Information is NOT Shared*
Mortgage Calculator
%
%
Down Payment: $
Mo. Payment: $
Calculations are estimated and do not include taxes and insurance. Contact your agent or mortgage lender for additional loan programs and options.
Send To Friend


