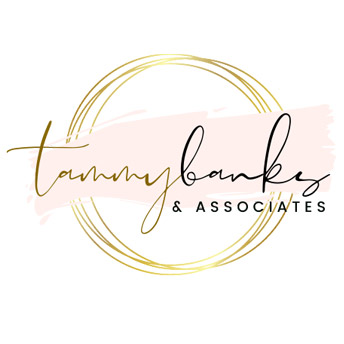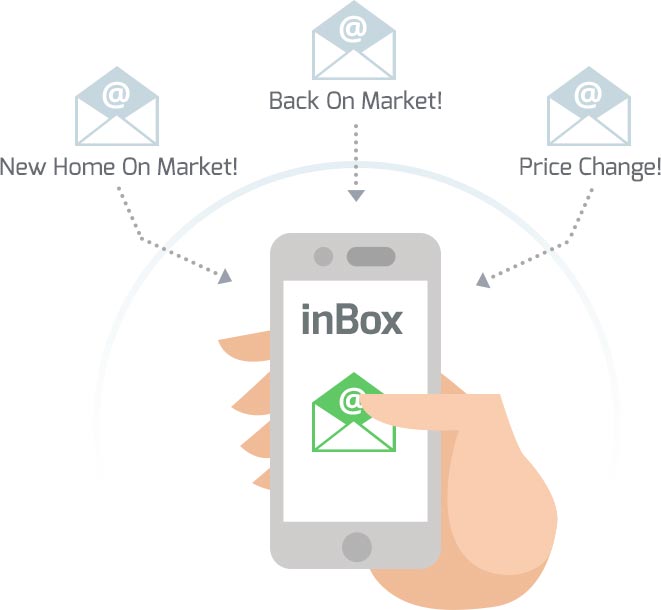
1
of
32
Photos
Price:
$434,800
MLS #:
110644
Beds:
3
Baths:
2
Sq. Ft.:
1804
Lot Size:
0.26 Acres
Garage:
3 Car Attached
Yr. Built:
2025
Type:
Single Family
Tax/APN #:
A-1043-0025-0000
Area:
02 - Enoch, Lund Hwy to Braffits Crk
Subdivision:
Dairy Glen
Address:
5076 N Sagewood LN
Enoch, UT 84721
The Ashley at Dairy Glen. This 1804 sq ft 3 bed 2 bath homes with 2 car garage has it all. Great curb appeal with rough sawn timber posts and modern exterior colors. Inside the raised ceiling gives the entry a luxurious feel. Into the great room with the coffered ceiling, LVP flooring, over-sized windows and spacious kitchen all add to the beauty and functionality of the home. The kitchen features soft close custom cabs, quartz counters, slate appliances, large pantry and plenty of countertop space. The master bedroom is roomy with a soaker tub, walk-in shower, and walk-in closet in the en suite bathroom. Home is recently finished and move in ready. NO HOA, NO CCRS Taxes not yet assessed, owner/agent.
Interior Features:
Ceiling Fan
Central Air
Double Pane
Forced Air
Wall-Wall Carpet
Exterior Features:
Patio Covered
Appliances:
Complete Range
Dishwasher
Disposal
Microwave
Refrigerator
Utilities:
Natural Gas
Secondary Water
Sewer
Listing offered by:
Mark Wilcock - License# 5730478-PB00 with Wilcock Real Estate - (435) 867-6000.
Wade Wilcock - License# 360150-AB00 with Wilcock Real Estate - (435) 867-6000.
Map of Location:
Data Source:
Listing data provided courtesy of: Iron County MLS (Data last refreshed: 04/03/25 4:21pm)
- 3
Notice & Disclaimer: All listing information is provided exclusively for consumers' personal, non-commercial use and may not be used for any purpose other than to identify prospective properties consumers may be interested in purchasing. Information is not guaranteed to be accurate. All measurements (including square footage and acreage) should be independently verified by the buyer.
Notice & Disclaimer: All listing information is provided exclusively for consumers' personal, non-commercial use and may not be used for any purpose other than to identify prospective properties consumers may be interested in purchasing. Information is not guaranteed to be accurate. All measurements (including square footage and acreage) should be independently verified by the buyer.
More Information

For more info or to schedule a showing
Contact us today!
Tammy Banks
(435) 463-5412
(435) 463-5412

DON'T MISS A NEW LISTING AGAIN!
Sign Up
FREE AUTOMATED EMAIL UPDATES
Sign in to take advantage of all this site has to offer. Save your favorite listings and searches - also receive email updates when listings you like come on the market for free!
*Contact Information is NOT Shared*
Mortgage Calculator
%
%
Down Payment: $
Mo. Payment: $
Calculations are estimated and do not include taxes and insurance. Contact your agent or mortgage lender for additional loan programs and options.
Send To Friend


