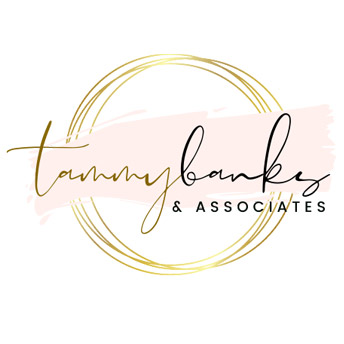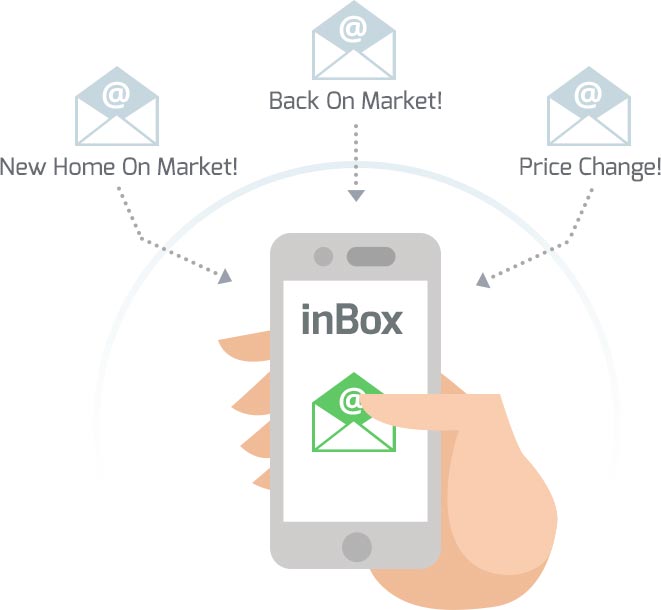
1
of
61
Photos
Price:
$1,465,000
MLS #:
108012
Beds:
6
Baths:
5
Sq. Ft.:
5901
Lot Size:
0.64 Acres
Garage:
3 Car Attached
Yr. Built:
2010
Type:
Single Family
Tax/APN #:
B-1864-0012-0000
Taxes/Yr.:
$3,674
HOA Fees:
$70
Area:
01 - Cedar City
Subdivision:
Canyon Ridge
Address:
811 E Canyon Ridge DR
Cedar City, UT 84721
Welcome to this exquisite two-story Tuscan-style home, where elegance meets comfort. As you step inside, you'll be greeted by the warm ambiance of the stone archways and the inviting stone fireplace that serves as the focal point of the living area. This magnificent residence boasts six spacious bedrooms and four and a half bathrooms, providing ample space for family and guests alike. The large kitchen is a chef's dream, designed for both functionality and style, featuring under cabinet lighting that highlights the stunning granite countertops and travertine tile. An adjoining office with beautiful wood flooring offers a quiet space for work or study, while the expansive layout ensures that everyone has room to relax.
Interior Features:
Ceiling Fan
Central Air
Double Pane
Forced Air
Formal Entry
Garage Door Opener
Hardwood
Jetted Tub
Sidewalk
Wall-Wall Carpet
Window Coverings
Exterior Features:
Curb & Gutters
Deck
Deck Covered
Landscaped - Full
Patio
RV Parking
Sprinkler - Full
Appliances:
Complete Range
Dishwasher
Disposal
Microwave
Refrigerator
Water Softner
Other Features:
Year Round Access
Utilities:
Cable TV
Natural Gas
Sewer
Listing offered by:
Sam C. Dodd - License# 5972635-AB with eXp Realty So Utah - (801) 528-6076.
Map of Location:
Other Listings of This Property: 24-253565
Data Source:
Listing data provided courtesy of: Iron County MLS (Data last refreshed: 10/22/24 4:15am)
- 71 Notice & Disclaimer: All listing information is provided exclusively for consumers' personal, non-commercial use and may not be used for any purpose other than to identify prospective properties consumers may be interested in purchasing. Information is not guaranteed to be accurate. All measurements (including square footage and acreage) should be independently verified by the buyer.
More Information

For more info or to schedule a showing
Contact us today!
Tammy Banks
(435) 463-5412
(435) 463-5412

DON'T MISS A NEW LISTING AGAIN!
Sign Up
FREE AUTOMATED EMAIL UPDATES
Sign in to take advantage of all this site has to offer. Save your favorite listings and searches - also receive email updates when listings you like come on the market for free!
*Contact Information is NOT Shared*
Mortgage Calculator
%
%
Down Payment: $
Mo. Payment: $
Calculations are estimated and do not include taxes and insurance. Contact your agent or mortgage lender for additional loan programs and options.
Send To Friend


