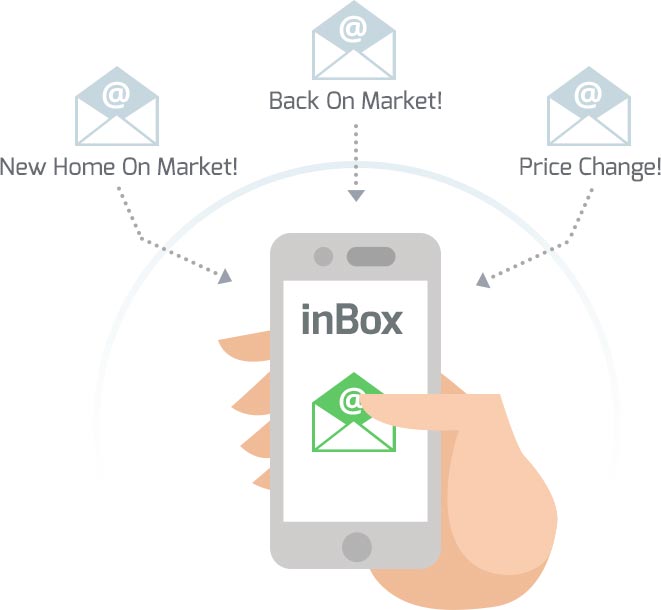
Price:
$4,995,000
MLS #:
24-247008
Beds:
5
Baths:
5.5
Sq. Ft.:
10124
Lot Size:
1.43 Acres
Garage:
5 Car Attached
Yr. Built:
2017
Type:
Single Family
Tax/APN #:
I-POSO-2-B-541
Taxes/Yr.:
$9,716
HOA Fees:
$700/year
Area:
Greater St. George
Subdivision:
POSOVI
Address:
854 Tawgoo CT
Ivins, UT 84738
''Nested'' in the scenic beauty of Kayenta! This property is a true masterpiece, with stunning custom features and finishes that will take your breath away. As you enter, a unique and beautiful custom mahogany door accentuates the home's luxurious feel. A generous number of skylights energize the home w/ natural light , providing welcome comfort. Remote control blinds allow the homeowner to control the desired light and access to the incredible scenery that is the very core of this home's ambiance. The main floor boasts 12 - 15 ft. ceilings, a wonderful gourmet kitchen with top-of-the-line Wolf, Bosch & Sub Zero appliances and a fully functional ''butlers pantry''. There are many additional custom features that can only be seen and appreciated when you request your personal showing.
Interior Features:
Basement
Basement Entrance
Ceiling Fan(s)
Covered
Double Pane
Extra Depth
Extra Height
Extra Width
Fireplace
Garage Door Opener
Garden Tub
Hot Tub
Second Kitchen
Sep Tub/Shwr
Skylight
Smart Wiring
Theater Room
Walk-in Closet(s)
Window Coverings
Exterior Features:
Built in Barbecue
City View
Cul-De-Sac
Culinary
Landscaped
Outdoor Lighting
Outdoor Pool
Patio
Paved Road
Sprinkler
Stucco
Appliances:
Central Air
Central Vacuum
Dishwasher
Disposal
Microwave
Oven/Range
Range Hood
Refrigerator
Rvrse Osmosis
Washer
Water Softner
Other Features:
1031 Exchange
Casita
Home Warranty
Rentable
Vacant
Utilities:
Electricity
Gas
Natural Gas
Rocky Mountain
Sewer
Water
Wired for Cable
Listing offered by:
Map of Location:
Other Listings of This Property: 105028
Data Source:
Listing data provided courtesy of: More Information

For more info or to schedule a showing
Contact us today!
Tammy Banks
(435) 463-5412
(435) 463-5412

DON'T MISS A NEW LISTING AGAIN!
Sign Up
FREE AUTOMATED EMAIL UPDATES
Sign in to take advantage of all this site has to offer. Save your favorite listings and searches - also receive email updates when listings you like come on the market for free!
*Contact Information is NOT Shared*
Mortgage Calculator
%
%
Down Payment: $
Mo. Payment: $
Calculations are estimated and do not include taxes and insurance. Contact your agent or mortgage lender for additional loan programs and options.
Send To Friend

